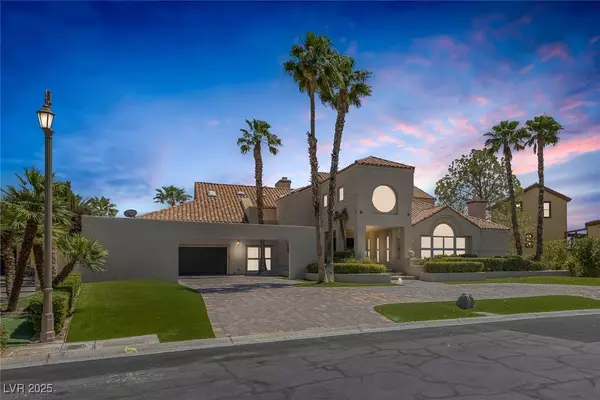For more information regarding the value of a property, please contact us for a free consultation.
2925 Coast Line CT Las Vegas, NV 89117
Want to know what your home might be worth? Contact us for a FREE valuation!

Our team is ready to help you sell your home for the highest possible price ASAP
Key Details
Sold Price $2,175,000
Property Type Single Family Home
Sub Type Single Family Residence
Listing Status Sold
Purchase Type For Sale
Square Footage 6,174 sqft
Price per Sqft $352
Subdivision Lakes At West Sahara Phase 1
MLS Listing ID 2691085
Sold Date 08/08/25
Style Two Story,Custom
Bedrooms 4
Full Baths 5
Half Baths 1
Construction Status Resale,Very Good Condition
HOA Fees $784/mo
HOA Y/N Yes
Year Built 1987
Annual Tax Amount $11,260
Lot Size 0.360 Acres
Acres 0.36
Property Sub-Type Single Family Residence
Property Description
This grand 4-bedroom, 6-bath custom lakefront residence in The Estates at The Lakes spans 6,174 sq. ft. and is a rare find. Designed by Tate and Snyder, the home offers exceptional volume, architectural distinction, and a true sense of exclusivity. Located on one of the best view lots in the community, it also features a spacious driveway for added convenience.
Highlights include hand-planed wood floors, three fireplaces, and an air-conditioned indoor pool room complete with its own sauna.
The custom-renovated kitchen opens seamlessly to multiple entertaining spaces, including an outdoor kitchen, an extended patio deck, and a stylish al fresco dining area.
All bedrooms are en-suite and thoughtfully designed, complemented by three balconies, skylights, a spiral staircase (elevator convertible), security shutters, and mountain views.
This is more than a home—it's a statement of lifestyle. The roof was replaced in 2015, and the kitchen and bathrooms have been updated in recent years.
Location
State NV
County Clark
Zoning Professional
Direction Sahara to Crystal Water Way to Coast Line.
Interior
Interior Features Bedroom on Main Level, Window Treatments, Additional Living Quarters
Heating Gas, Multiple Heating Units
Cooling Central Air, Electric, 2 Units
Flooring Tile
Fireplaces Number 3
Fireplaces Type Bedroom, Family Room, Gas, Living Room
Furnishings Unfurnished
Fireplace Yes
Window Features Plantation Shutters
Appliance Built-In Electric Oven, Dryer, Disposal, Microwave, Refrigerator, Washer
Laundry Gas Dryer Hookup, Main Level
Exterior
Exterior Feature Patio, Sprinkler/Irrigation
Parking Features Attached, Exterior Access Door, Garage, Guest, Private, Shelves, Storage
Garage Spaces 2.0
Fence Block, Back Yard
Pool Heated, Indoor, In Ground, Private, Waterfall
Utilities Available Cable Available
Amenities Available Gated, Park, Tennis Court(s)
View Y/N Yes
Water Access Desc Public
View Lake
Roof Type Tile
Porch Enclosed, Patio
Garage Yes
Private Pool Yes
Building
Lot Description 1/4 to 1 Acre Lot, Drip Irrigation/Bubblers, Landscaped
Faces South
Story 2
Sewer Public Sewer
Water Public
Construction Status Resale,Very Good Condition
Schools
Elementary Schools Christensen, Mj, Christensen, Mj
Middle Schools Lawrence
High Schools Spring Valley Hs
Others
HOA Name Prime Mgmt
HOA Fee Include Maintenance Grounds
Senior Community No
Tax ID 163-08-611-023
Ownership Single Family Residential
Security Features Security System Owned
Acceptable Financing Cash, Conventional, VA Loan
Listing Terms Cash, Conventional, VA Loan
Financing 1031 Exchange
Read Less

Copyright 2025 of the Las Vegas REALTORS®. All rights reserved.
Bought with Jung H. Kim BHHS Nevada Properties



