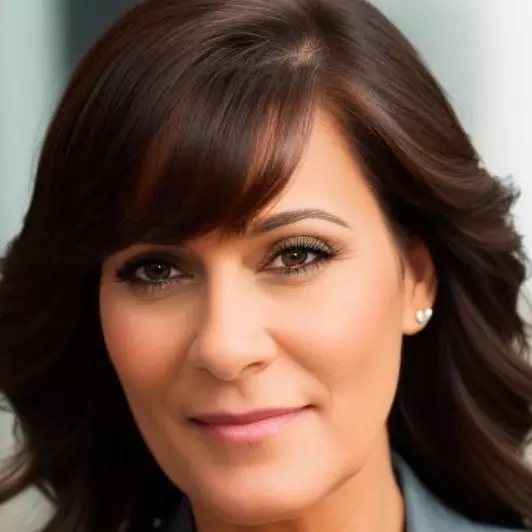For more information regarding the value of a property, please contact us for a free consultation.
1350 Bear Brook AVE Henderson, NV 89074
Want to know what your home might be worth? Contact us for a FREE valuation!

Our team is ready to help you sell your home for the highest possible price ASAP
Key Details
Sold Price $405,000
Property Type Single Family Home
Sub Type Single Family Residence
Listing Status Sold
Purchase Type For Sale
Square Footage 2,501 sqft
Price per Sqft $161
Subdivision Acadia Phase I
MLS Listing ID 2261291
Sold Date 03/02/21
Style Two Story
Bedrooms 3
Full Baths 2
Half Baths 1
Construction Status Resale,Very Good Condition
HOA Y/N Yes
Year Built 2018
Annual Tax Amount $3,662
Lot Size 3,484 Sqft
Acres 0.08
Property Sub-Type Single Family Residence
Property Description
Beautiful 2018 Henderson Home. Highly Upgraded! Upgrades Include: Gourmet kitchen w/ large island, granite countertops, custom cabinets w/ steel knobs, walk in pantry, recessed lighting, custom fixtures, real bamboo (wood) & tile floors throughout, custom interior paint, modern fireplace, tankless water heater fire sprinklers, ceiling fans. Also features: Open floor plan w/ built out living room, downstairs loft, paver stone driveway & enclosed back yard w/ desert landscape. Includes: 2019 steel refrigerator, cook-top, stove, microwave, & dishwasher / washer dryer!
Location
State NV
County Clark County
Zoning Single Family
Direction From 215 & Stephanie, N on Stephaine, E on American Pacific, 1st Left to property
Interior
Interior Features Bedroom on Main Level, None
Heating Central, Gas
Cooling Central Air, Electric
Flooring Bamboo, Ceramic Tile, Tile
Fireplaces Number 1
Fireplaces Type Family Room, Gas
Furnishings Unfurnished
Fireplace Yes
Appliance Built-In Electric Oven, Dryer, Gas Cooktop, Disposal, Microwave, Refrigerator, Washer
Laundry Gas Dryer Hookup, Laundry Room
Exterior
Exterior Feature Private Yard
Parking Features Attached, Garage
Garage Spaces 2.0
Fence Block, Back Yard
Utilities Available Underground Utilities
Amenities Available Park
Water Access Desc Public
Roof Type Tile
Garage Yes
Private Pool No
Building
Lot Description Desert Landscaping, Landscaped, < 1/4 Acre
Faces South
Story 2
Sewer Public Sewer
Water Public
Construction Status Resale,Very Good Condition
Schools
Elementary Schools Kesterson Lorna, Kesterson Lorna
Middle Schools Burkholder Lyle
High Schools Foothill
Others
HOA Name Acadia HOA
HOA Fee Include Association Management,Common Areas,Reserve Fund,Taxes
Senior Community No
Tax ID 178-10-417-028
Ownership Single Family Residential
Acceptable Financing Cash, Conventional, FHA, VA Loan
Listing Terms Cash, Conventional, FHA, VA Loan
Financing Cash
Read Less

Copyright 2025 of the Las Vegas REALTORS®. All rights reserved.
Bought with Christina Striebich Xpand Realty & Property Manage



