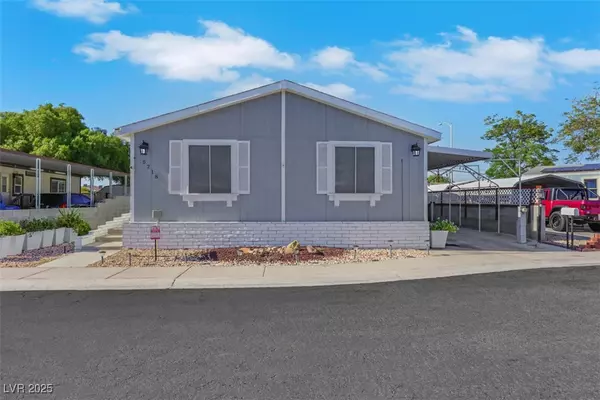5218 Tupelo LN Las Vegas, NV 89122
OPEN HOUSE
Sun Aug 03, 10:00am - 1:00pm
UPDATED:
Key Details
Property Type Manufactured Home
Sub Type Manufactured Home
Listing Status Active
Purchase Type For Sale
Square Footage 1,792 sqft
Price per Sqft $161
Subdivision Desert Inn Mobile Estate 2
MLS Listing ID 2705278
Style One Story
Bedrooms 3
Full Baths 1
Three Quarter Bath 1
Construction Status Resale
HOA Fees $86/mo
HOA Y/N Yes
Year Built 1991
Annual Tax Amount $970
Lot Size 5,227 Sqft
Acres 0.12
Property Sub-Type Manufactured Home
Property Description
Location
State NV
County Clark
Community Pool
Zoning Single Family
Direction From Nellis and Desert Inn, East on Desert Inn, South on Cabana, Rt on Bighorn Canyon, Rt on Haleakala, Left on Tupelo.
Rooms
Other Rooms Manufactured Home
Interior
Interior Features Bedroom on Main Level, Ceiling Fan(s), Primary Downstairs, Window Treatments
Heating Central, Gas
Cooling Central Air, Electric
Flooring Laminate, Tile
Furnishings Unfurnished
Fireplace No
Window Features Double Pane Windows,Plantation Shutters
Appliance Dryer, Dishwasher, Gas Range, Gas Water Heater, Refrigerator, Washer
Laundry Gas Dryer Hookup, Main Level, Laundry Room
Exterior
Exterior Feature Deck, Private Yard
Parking Features Attached Carport, Tandem, Guest
Carport Spaces 2
Fence Block, Back Yard
Pool Community
Community Features Pool
Utilities Available Underground Utilities
Amenities Available Clubhouse, Fitness Center, Pool, RV Parking, Security
Water Access Desc Public
Roof Type Composition,Shingle
Porch Deck
Garage No
Private Pool No
Building
Lot Description Desert Landscaping, Landscaped, < 1/4 Acre
Faces South
Story 1
Sewer Public Sewer
Water Public
Additional Building Manufactured Home
Construction Status Resale
Schools
Elementary Schools Hayes, Keith C. & Karen W., Hayes, Keith C. & Karen
Middle Schools Harney Kathleen & Tim
High Schools Chaparral
Others
HOA Name DIME II
HOA Fee Include Association Management,Recreation Facilities,Security
Senior Community Yes
Tax ID 161-16-110-215
Acceptable Financing Cash, Conventional, FHA, VA Loan
Listing Terms Cash, Conventional, FHA, VA Loan
Virtual Tour https://www.propertypanorama.com/instaview/las/2705278




